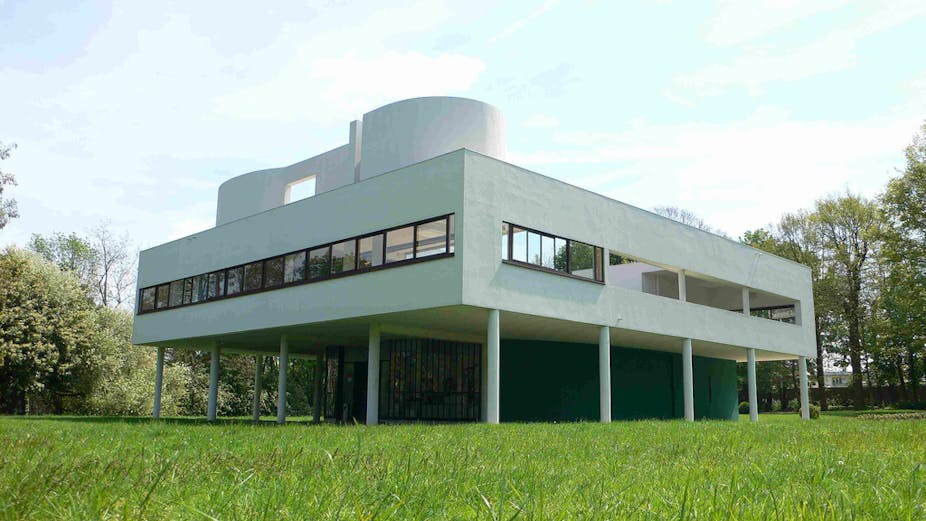Some 33 kilometres outside of Paris, in the town of Poissy, sits a true “design classic”, Villa Savoye. The work of seminal Swiss architect Le Corbusier, Villa Savoye is a constructed experiment, a manifesto to modernism.
Designed and built between 1929 and 1931, the house represents one of the first constructions of modern architecture, redefining classical elements to respond to technological advances and the changing needs of the 20th century. It was a complete departure from the traditional architecture of the time.
This house is more than simply a modern take on a French country house – it was an opportunity to apply a standardised design system which would ultimately produce what Le Corbusier defined as a “Machine for Living”. Like a car and its parts, where each component is necessary to its function, the house would work as efficiently as possible.
In 1926, Le Corbusier published a manifesto entitled Five Points Towards a New Architecture in which he defined a set of universal principles that could standardise an architectural approach, allowing for a model of architecture that could be reformulated to respond to different requirements such as location and climate.
Villa Savoye became the first test site for these principles.

Le Corbusier’s five points of architecture
The first principle, a grid of “pilotis”, French for a post or column, replaced the typical load-bearing wall which produced a “free plan”; the second principle, allowing for flexibility in wall placement. A “free façade,” the third principle, separated the structure (the pilotis) from the façade of the building, allowing for a continuous, uninterrupted horizontal “ribbon window,” principle four. The fifth principle, a “roof garden” enclosed by a screen, framed the landscape while allowing light to enter the house.
These five principles, which have since become part of a universal architectural language, were reinterpreted and defined by the context. In the case of Villa Savoye, this included a meadow enclosed by trees with views orientating north and west.
A white cubic volume, stripped of any unnecessary ornamentation, is elevated over the centre of the meadow as if an alien ship is about to land. The domestic activities are literally lifted off the ground, separated from the outside world.

The ground level is organised with machine precision, determined by the turning capability of a car, which carves out the ground’s interior volume. This space is arranged to control the sequence of movements through the house; a stair that creates direct vertical connections and a ramp generating a gradual unfolding procession into the house which synthesises the three levels of the villa and produces direct relationships between inside and outside.
Ribbon windows frame views, almost like a camera obscura, bringing the outside context of the house inside. A roof garden, which replaces the exterior space taken over by the mass of the building, allows light to penetrate all spaces of the house.
A trailblazer
Distinctly ahead of its time, Villa Savoye has become great inspiration for architects and designers and many of the ideas and concepts have evolved and been imitated by others. Le Corbusier foresaw material innovation with the introduction of industrial materials. Previously, houses were perceived as solid and heavy structures where stone, timber and bricks were commonly used.
Conversely, Le Corbusier drew influence from the machine age, inspired by his fascination with steamships. He introduced steel, glass and reinforced concrete, a shift away from what he saw as impractical materials and methods of the time. Villa Savoye is constructed from reinforced concrete and masonry units. White plaster unifies the house and hides the fact that individual pre-fabricated parts were used to construct the villa.

The assembly of standard components saw a progressive rise for pre-fabrication in architecture, which still has major influence on the practice today. The move towards a more standardised process of forming and making has been further informed by current technological advances, including laser cutters, 3D printers and robots.
These technologies have facilitated the evolution of pre-fabrication, from furniture to building scale. Le Corbusier’s ideas have endured, still influencing efficiency and innovation in the 21st century.
Villa Savoye represents one of the most significant architectural projects constructed. The people at LEGO, one of the world’s most successful brands agree, adding it to their “architecture series”, in good company with the Sydney Opera House, the Empire State Building, Frank Lloyd Wright’s Falling Water and 14 other iconic buildings around the world.
Villa Savoye’s basic principles transcend time and scale. They have been incorporated into a single family home, as demonstrated by the villa, but have been just as easily applied to large-scale residential buildings such as the Unité d'Habitation in Marseille, France.
Even after 85 years, this timeless icon of architecture is a model that is still central to architectural and spatial thinking.
Read more articles in the Sublime Design series.
Are you an academic or researcher? Is there a design classic – industrial, graphic, urban, architectural, interior or landscape – you would like to write about? Contact the Arts + Culture editor.

