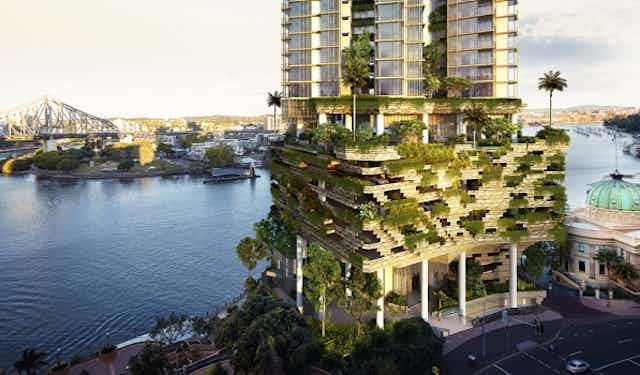Landmarks identify and define cities. Town-planning instruments usually protect these landmarks from development that does not respect the setting. But inappropriate development is placing one of Brisbane’s most important landmarks in danger. A proposed 47-storey tower threatens Customs House, on Queen Street, from being seen as it was intended to be.
Such developments are neither a new problem nor unique to Brisbane. The “Toaster” apartment building has compromised the view of the Sydney Opera House. In Melbourne, the proposed shards of Federation Square threatened the view of St Paul’s Cathedral from St Kilda Road at Princes Bridge. The impacts of both of these actions were very much an afterthought.
In London, it was realised as the Shard Tower was being constructed that it would affect the view of St Paul’s Cathedral. Lord Mayor Boris Johnson thus moved to protect views of the cathedral from specific vantage points with a clear viewshed diagram to ensure the dome can still be seen from identified locations. This demonstrates how best to pre-empt what may happen in the future, prevent unsuitable outcomes and protect views of landmarks.
The Customs House case study
Brisbane’s city plan has prescribed a heritage precinct around Customs House and the adjoining land to the north to ensure views of it are protected.

However, the Brisbane City Council late last year approved the tower, which is to be built immediately to the north of Customs House. This proposed building is to replace a four-storey block that was already too large.
By approving this development, the council has ignored its own regulations. These were put in place to protect not only views of Customs House from the northern end, but also to allow views across the site to the Brisbane River and the Story Bridge from Queen Street in the other direction.
The design of Customs House, completed in 1889, was unusually accomplished. It responded to its particular site at the bend in Queen Street, which is the closest point to the river.
Views of the building from various points in the city and river are possible and intended. The most important view, however, is of the northern end, from Queen Street and the open space to the north.

The building has a dome placed over its Long Room, positioned eccentrically at one end. This was intentional and informed by Customs House’s setting: the oblique views made it difficult to determine that the dome was not central.

In this way, the building is quite different to other landmarks, such as the General Post Office, where the main view to be protected is the front elevation, seen perpendicular to Queen Street. The city plan should include a diagram of the protected viewshed for each landmark in the city to prevent unsuitable developments that could have a detrimental impact on a landmark’s setting.
It is common practice to protect a landmark’s principal view. For Customs House, however, this is not the street elevation or the river elevation, but the various oblique views from further away, particularly the northern end with its semi-circular projection.

Although Customs House occupies part of a heritage precinct, no specific viewshed diagram has been made that would be able to prevent the current proposal. Nevertheless, that a precinct had been identified for Customs House and its adjoining lands should have been enough to protect it.
The existing building to the north, built in 1987 before the Queensland Heritage Act existed, is already too large. It did not comply with the Australian Heritage Commission’s determination that was given before it was built. The council made the mistake of approving it then, and will compound its error if the current proposal is allowed to proceed.
The federal Australian Heritage Commission has long been dismantled as state heritage controls were established. The Queensland Heritage Act followed similar legislation in other states but came considerably later and only after public outrage at demolitions such as the Bellevue Hotel and Cloudland. That was in the Bjelke-Petersen pro-development era – a time that now seems to be repeating itself.
If we care about Brisbane and its landmarks, this development should not be allowed to proceed.

