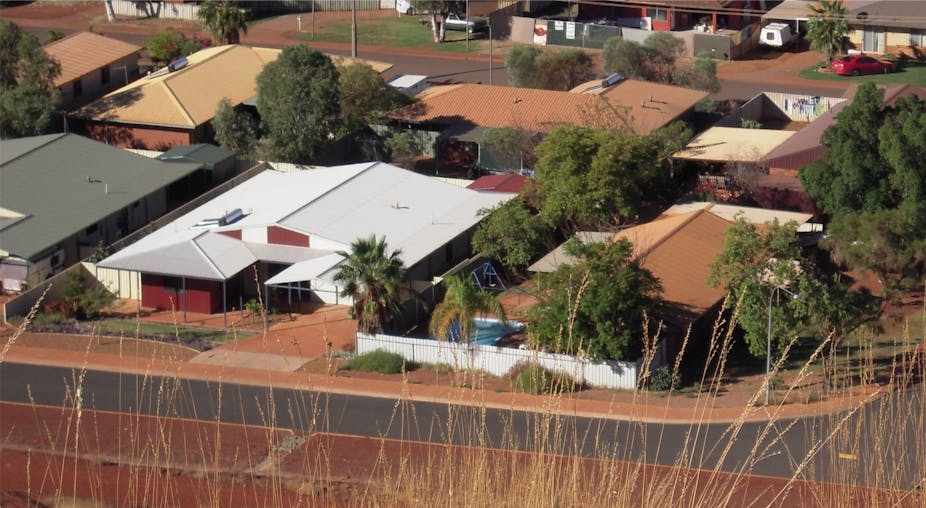Welcome to Safe as Houses, a series delving into a topic close to the heart of many Australians – property. This is not a series on where the market might be heading. Instead we aim to explore how we view property and float some alternative ideas.
Despite our professed love of the backyard barbecue, our outdoor space is shrinking as homes grow ever larger. Adjunct Professor Tony Hall at Griffith University’s urban research program asks, just what is Australia’s love of property doing to our environment?
It is not often that a substantial change in urban form occurring throughout a modern country can be observed in less than a decade. Nevertheless, this is what happened in suburban Australia during the 1990s.
Up until the end of the 1980s, nearly all suburban houses in Australia had (by world standards) large backyards.
Homes in older suburbs are characterised by backyards of at least 150m², and they are commonly several times this figure. The house generally covers 20-30% (maximum 40%) of the plot. Backyards generally have a useful shape and significant coverage of trees.
In the early 1990s, there was a dramatic change in Australian suburban form. During this period, the provision of large backyards in new construction ceased. The 40% figure now represents the minimum, rather than the maximum, plot coverage.
Although some properties may have backyards of 100m² in area they are normally much smaller than this and are often less than 50m². Thanks to the narrow gap between the dwelling and the side and rear boundaries of the plot, the backyard is often a thin strip rather than a more useful square shape.
This change has not been subtle or gradual. Two distinct patterns of form are immediately apparent from even a cursory examination of aerial photographs. The older areas are characterised by open yards and tree cover while, in the newer ones, dwellings can be nearly roof-to-roof.

This change is not something that relates to the backyards alone. House and street design have also changed as part of the same process.
There has been a trend towards deep, square house plans made up of large internal spaces with little natural light and ventilation. There is also a trend towards fewer and smaller windows. The narrow gap around single-storey houses is dominated by high, opaque fences. The front is dominated by built-in garages.
Many people think this trend is the result of smaller plot sizes. While it’s true there is a trend to smaller plot sizes in Australia, a closer examination of the data reveals this is not the cause of the phenomenon. The evidence suggests it is the increase in the dwelling area, rather than the decrease in the plot area, that has been driving the shrinkage of the backyard.
There is no evidence that it has been brought about directly by policies of urban consolidation. The phenomenon is found at all plot sizes. Most significantly, it is to be found in lower-density outer suburbs located a considerable distance from city centres.
Local policies and planning regulations have not explicitly required small backyards. However, those policy and planning regulations have not prevented the shrinking of private open space. Requirements for gaps to the sides and rear of properties are generally 1-2m and, where they exist, minimum standards for private open space are tiny compared to the areas of the pre-1990 backyards.

Why is this a problem? Smaller backyards reduce the amenity of the property, both by reducing the outlook from the dwelling and cutting back facilities for outdoor recreation around the home, especially for young children.
But the disadvantages go way beyond the lifestyles of the occupants. The reduction in vegetation, especially tree cover, around the dwelling has led to a loss of biodiversity and an increase in run-off of storm water. The microclimate becomes hotter: this requires more air-conditioning and increased energy use.
This is a permanent change in built form that cannot be corrected later.
Why are people choosing to live in such houses? Data on Australian social trends suggests the reduction in backyard size has coincided exactly with a trend to substantially longer working hours amongst middle and higher income office workers.
At the same time, the growth in the use of air-conditioning has not only allowed, but also encouraged, an indoor lifestyle.
For people buying a suburban house, the focus has become one of investment in buildings. A particular house form that maximises floor area at minimum cost has evolved in response. Little priority is now given to planted space around the house, as it is not seen as an investment. The dwelling is therefore extended over as much of the plot as is permitted.
These last points remain, for the moment, hypotheses. But the questions they raise about housing density, life-style and climate cannot be ignored.
This is the sixth article in the Safe as Houses series. Read the other instalments here:
-
Part one: Why falling house prices aren’t the calamity the media would have you believe
- Part two: Debunking the myths peddled by Australia’s property bubble “deniers”
- Part three: As the Occupy movement targets housing, what can we learn here?
- Part four: A house for half the cost? Here’s how
- Part five: It’s time for a fundamental rethink of how we buy and sell property

